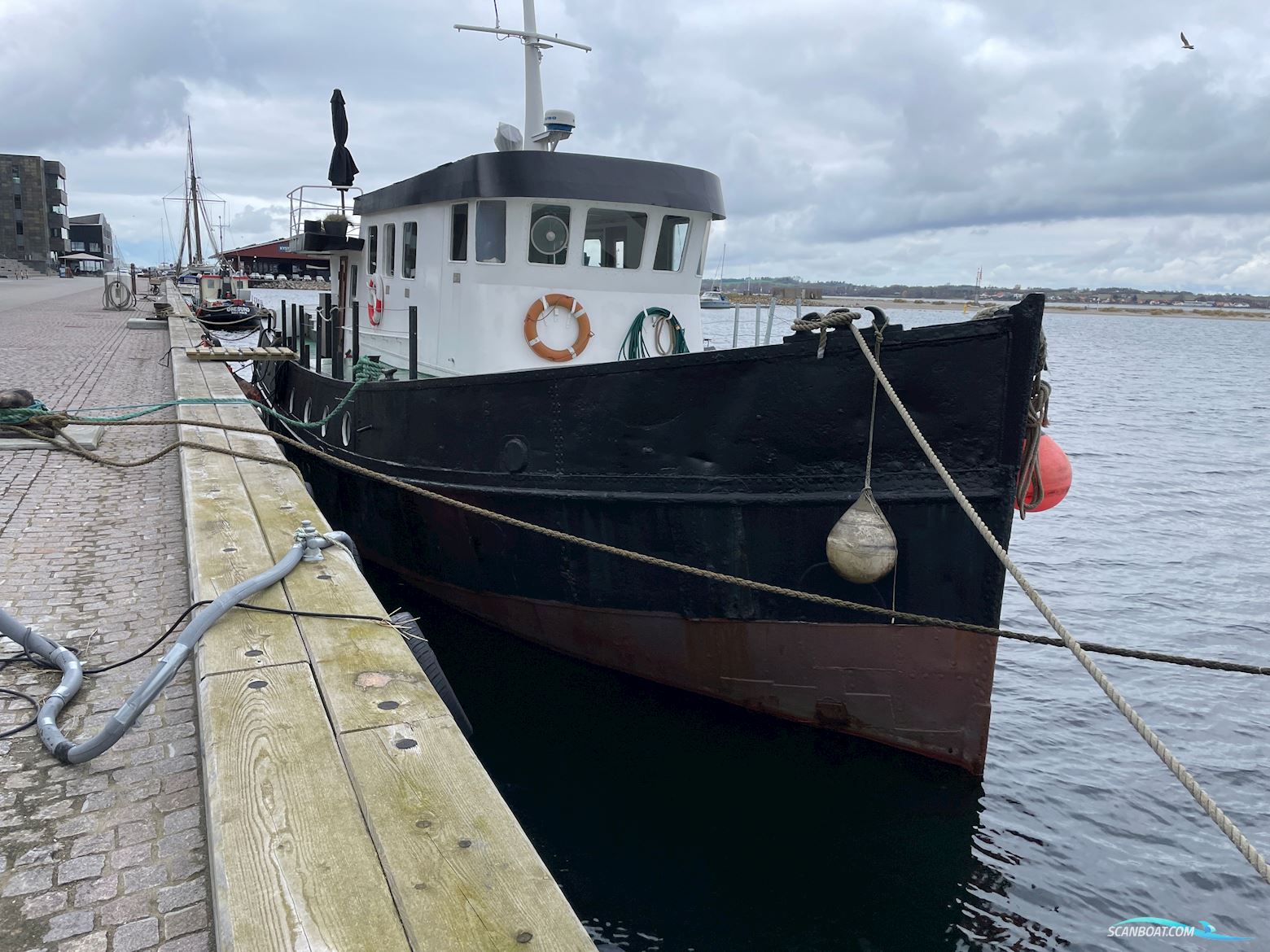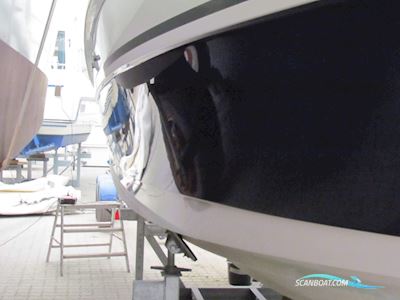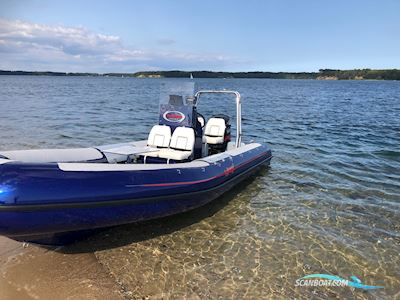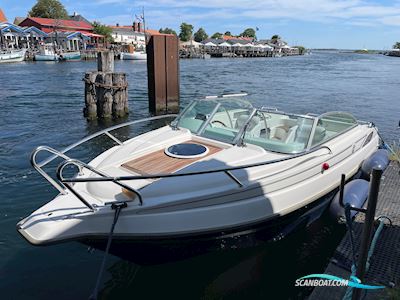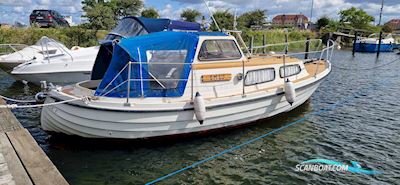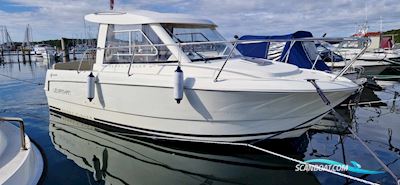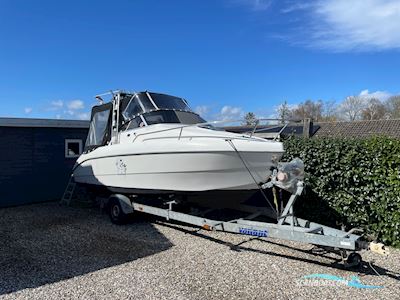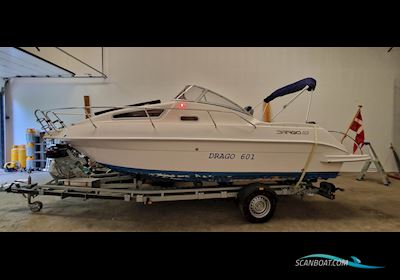Houseboat "ELLENOR" located in Holbæk harbor by the Fjord Tower.
ELLENOR is designed for year-round living on approximately 100 m2 spread over 2 levels. Ground floor with kitchen/dining area and living room. Basement with bathroom, as well as 3 bedrooms and storage.
Find more information about houseboats at www.husbaad.dk.
ELLENOR is originally a Norwegian ice-reinforced tugboat from 1919, which has undergone a total renovation and reconstruction.
Everything indoors has been designed and built in the last 5 years and was completed when the seller took over the boat in 2023.
The layout is well thought out. From the deck, you enter through the main door (the original mahogany door) into the kitchen/dining area with a newly installed kitchen with dishwasher, fridge/freezer/ice maker, microwave, sink, etc. From the kitchen/dining area, there is access to the lower level. The kitchen is located aft in the boat, and via two steps, you enter the living room with a dining table to the left and a round seating group in the bow. Exit to the terrace/deck through one of the original mahogany doors. The floor on the ground floor is ship plank with black rubber joints.
Via the stairs in the kitchen, there is a descent to the bedrooms and bathroom/toilet. Built-in spotlights provide good light on the stairs. Here you enter a hallway where the bedroom is in the bow - right at the front. Here is a specially built double bed with box mattresses and storage space that utilizes the space well and creates a cozy room. Tall cabinets with mirrored doors. Extra skylight in the bedroom, so you can look up at the stars or simply open it for fresh air.
Next to it, a cozy and functional room with a raised sleeping area and light coming in from the round windows. Back to the stairs and to the left, you will find another room with a raised sleeping area and space for, for example, a play den underneath. Bathroom with plenty of space, "Jasmin" shower cubicle in New York style, vanity unit, and not least a combined washer/dryer.
The floors in the basement are vinyl teak in the hallway, rooms with ship planks with black joints, and the bathroom floor is covered with vinyl with welded seams. In all rooms, there are installed power outlets and lamp sockets.
From the aft deck, there is a descent to the engine room and storage. The engine is partially dismantled and out of operation.
Stairs to the terrace from the aft deck. The terrace has a railing and is a perfect place for socializing/grilling, etc.
The roof over the living room was covered with roofing felt in 2020.
Electrical and plumbing are new and carried out by authorized professionals - invoices are available.
KBM Boat Sales does not guarantee any errors in the description and specifications.
Information about this has been received from the boat's owner. Typographical errors are also reserved.
Contact KBM Boat Sales at Per Steen Johansen T: +45 20964680,
for Sales listing, further information, and to arrange a viewing.
Husbåd ”ELLENOR” beliggende i Holbæk havn ved Fjordtårnet.
ELLENOR er indrettet til helårsbeboelsen på ca 100 m2 fordelt i 2 plan. Stueplan med køkken/alrum og stue. Kælder med badeværelse, samt 3 værelser og depot.
Find også oplysninger m.m. om husbåde her www.husbaad.dk.
ELLENOR er oprindeligt en norsk is-forhudet slæbebåd fra 1919, som har gennemgået en total renovering og opbygning.
Alt indendørs er indrettet og bygget de sidste 5 år og stod færdig, da sælger overtog båden i 2023.
Indretningen er gennemtænkt. Fra dæk går man ind ad hoveddør (den originale mahogni dør) til Køkken/alrum med nyt opsat køkken med opvaskemaskine, køl/frys/ismaskine, mikroovn, vask m.m. Fra køkken/alrum er der adgang til underetagen. Køkkenet ligger agter i båden, via to trin er man oppe i stuen med spisebord til venstre og rundsiddegruppe i stævnen. Udgang til Terrasse/dækket via en af de originale mahognidøre. Gulvet i stueplan er skibsplank med sort gummifuge.
Via trappen i køkkenet er der nedgang til værelser og bad/toilet. Indbyggede spot giver godt lys i trappen. Her kommer du ned i en fordelingsgang, hvor soveværelse er i stævnen – helt fremme. Her er en specialbygget dobbeltseng med Box madrasser samt aflægningsplads, der udnytter pladsen fint og giver et hyggeligt rum. Højskabe med spejldøre. Ekstra Skylight i soveværelset, så du kan se op på stjernerne eller blot åbne til frisk luft.
Ved siden af et hyggeligt og funktionelt værelse med løftet soveplads og lysindfald fra de runde vinduer. Tilbage til trappen og til venstre finder du et værelse mere med løftet soveplads og plads til f.eks. legehule under. Badeværelse med god plads, brusekabine ”Jasmin” i newyorker stil, vaskskab og ikke mindst en kombineret vaskemaskine/tørretumbler.
Gulvene i kælder er vinyl teak i gang, værelser med skibsplank med sort fuge og gulvet i badeværelset er belagt med vinyl med svejsede samlinger. I alle rum er der installeret stikkontakter og lampeudtag.
Fra agterdæk er der nedgang til motorrum og depot. Motor er delvis afmonteret og ude af drift.
Trappe til terrasse fra agterdæk. Terrassen har gelænder og er et perfekt sted til hygge / grill osv.
Taget over stuen er belagt med tagpap i 2020.
El og VVS er nyt og udført af autoriserede fagfolk – regninger haves.
KBM Bådsalg indestår ikke for eventuelle fejl i beskrivelse og specifikationer.
Oplysninger herom er modtaget fra bådens ejer. Der tages ligeledes forbehold for tastefejl.
Kontakt KBM Bådsalg v. Per Steen Johansen T: +45 20964680,
for Salgsopstilling, yderligere oplysninger og aftale om fremvisning.
Husbåt "ELLENOR" belägen i Holbæk hamn vid Fjordtornet.
ELLENOR är inredd för året runt-boende på ca 100 m2 fördelat på 2 plan. Bottenvåningen med kök/matplats och vardagsrum. Källaren med badrum, samt 3 sovrum och förråd.
Hitta också information m.m. om husbåtar här www.husbaad.dk.
ELLENOR är ursprungligen en norsk isbrytande bogserbåt från 1919, som har genomgått en totalrenovering och ombyggnad.
Allt inomhus är inrett och byggt under de senaste 5 åren och var färdigt när säljaren tog över båten 2023.
Inredningen är genomtänkt. Från däcket går man in genom huvudingången (den ursprungliga mahognydörren) till kök/matplats med nyinstallerat kök med diskmaskin, kyl/frys/ismaskin, mikrovågsugn, diskho m.m. Från kök/matplatsen finns tillgång till källaren. Köket ligger akterut i båten, via två steg kommer man upp till vardagsrummet med matbord till vänster och rund sittgrupp i fören. Utgång till terrassen/däcket via en av de ursprungliga mahognydörrarna. Golvet på bottenvåningen är skeppsplank med svart gummifog.
Via trappan i köket finns nedgång till sovrum och badrum/toalett. Inbyggda spotlights ger bra ljus i trappan. Här kommer du ner till en fördelningsgång, där sovrummet är i fören - längst fram. Här finns en specialbyggd dubbelsäng med boxmadrasser samt förvaringsutrymme som utnyttjar platsen väl och skapar en mysig atmosfär. Höga skåp med spegeldörrar. Extra takfönster i sovrummet så att du kan se upp på stjärnorna eller bara öppna för frisk luft.
Bredvid ett mysigt och funktionellt rum med upphöjd sovplats och ljusinsläpp från de runda fönstren. Tillbaka till trappan och till vänster hittar du ytterligare ett rum med upphöjd sovplats och plats för t.ex. lekstuga under. Badrum med gott om plats, dusch "Jasmin" i New York-stil, tvättställ och inte minst en kombinerad tvättmaskin/torktumlare.
Golven i källaren är teakvinyl i hallen, rummen med skeppsplankor med svart fog och golvet i badrummet är belagt med vinyl med svetsade fogar. I alla rum finns installerade eluttag och lampkontakter.
Från akterdäcket finns nedgång till maskinrummet och förrådet. Motorn är delvis avmonterad och ur funktion.
Trappa till terrassen från akterdäcket. Terrassen har räcke och är en perfekt plats för mys / grillning osv.
Taket över vardagsrummet är belagt med takpapp 2020.
El och VVS är nytt och utfört av auktoriserade yrkesmän - fakturor finns.
KBM Bådsalg ansvarar inte för eventuella fel i beskrivningen och specifikationerna.
Informationen har mottagits från båtens ägare. Reservation för eventuella tryckfel.
Kontakta KBM Bådsalg v. Per Steen Johansen T: +45 20964680,
för försäljningsinformation, ytterligare information och överenskommelse om visning.
Woonboot "ELLENOR" gelegen in de haven van Holbæk bij de Fjordtoren.
ELLENOR is ingericht voor het hele jaar door bewoning en heeft ongeveer 100 m2 verdeeld over 2 verdiepingen. Begane grond met keuken/eetkamer en woonkamer. Kelder met badkamer, 3 slaapkamers en opslagruimte.
Vind ook informatie over woonboten op www.husbaad.dk.
ELLENOR is oorspronkelijk een Noorse ijsbrekende sleepboot uit 1919, die een totale renovatie en herbouw heeft ondergaan.
Alles binnen is ingericht en gebouwd in de afgelopen 5 jaar en was klaar toen de verkoper de boot in 2023 overnam.
De indeling is doordacht. Vanaf het dek komt u binnen via de voordeur (de originele mahoniehouten deur) in de keuken/eetkamer met een nieuw geïnstalleerde keuken met vaatwasser, koelkast/vriezer/ijsmachine, magnetron, gootsteen, enz. Vanuit de keuken/eetkamer is er toegang tot de benedenverdieping. De keuken bevindt zich achterin de boot, via twee treden komt u in de woonkamer met eettafel aan de linkerkant en een ronde zithoek in de boeg. Toegang tot het terras/dek via een van de originele mahoniehouten deuren. De vloer op de begane grond is scheepsplanken met zwarte rubberen voegen.
Via de trap in de keuken is er toegang tot de slaapkamers en badkamer/toilet. Ingebouwde spots zorgen voor goed licht in de trap. Hier komt u in een gang waar de slaapkamer zich helemaal voorin bevindt. Hier staat een speciaal gebouwd tweepersoonsbed met boxspringmatrassen en opbergruimte die de ruimte goed benut en een gezellige sfeer creëert. Inbouwkasten met spiegeldeuren. Extra dakraam in de slaapkamer, zodat u naar de sterren kunt kijken of gewoon kunt openen voor frisse lucht.
Naast een gezellige en functionele kamer met verhoogde slaapplaats en lichtinval vanuit de ronde ramen. Terug naar de trap en naar links vindt u nog een kamer met verhoogde slaapplaats en ruimte voor bijvoorbeeld een speelhut eronder. Badkamer met veel ruimte, douchecabine "Jasmin" in New Yorkse stijl, wastafelmeubel en niet te vergeten een gecombineerde wasmachine/droger.
De vloeren in de kelder zijn teak vinyl in de gang, kamers met scheepsplanken met zwarte voeg en de vloer in de badkamer is bedekt met vinyl met gelaste naden. In alle kamers zijn stopcontacten en lampuitgangen geïnstalleerd.
Vanaf het achterdek is er toegang tot de machinekamer en opslagruimte. De motor is gedeeltelijk gedemonteerd en buiten gebruik.
Trap naar het terras vanaf het achterdek. Het terras heeft een reling en is een perfecte plek om te ontspannen/grillen, enz.
Het dak boven de woonkamer is in 2020 bedekt met bitumen.
Elektriciteit en sanitair zijn nieuw en uitgevoerd door erkende vakmensen - facturen zijn beschikbaar.
KBM Bådsalg is niet verantwoordelijk voor eventuele fouten in de beschrijving en specificaties.
Deze informatie is ontvangen van de eigenaar van de boot. Er wordt ook een voorbehoud gemaakt voor typfouten.
Neem contact op met KBM Bådsalg t.a.v. Per Steen Johansen T: +45 20964680,
voor verkoopinformatie, aanvullende informatie en het maken van een afspraak voor bezichtiging.
Hausboot "ELLENOR" befindet sich im Hafen von Holbæk am Fjordtårnet.
ELLENOR ist für das ganzjährige Wohnen auf ca. 100 m2 auf 2 Etagen eingerichtet. Erdgeschoss mit Küche/Esszimmer und Wohnzimmer. Keller mit Badezimmer sowie 3 Schlafzimmern und Abstellraum.
Weitere Informationen zu Hausbooten finden Sie unter www.husbaad.dk.
ELLENOR war ursprünglich ein norwegischer Eisbrecher-Schlepper aus dem Jahr 1919, der einer umfassenden Renovierung und Neugestaltung unterzogen wurde.
Alles im Innenbereich wurde in den letzten 5 Jahren eingerichtet und gebaut und war fertig, als der Verkäufer das Boot 2023 übernahm.
Die Einrichtung ist durchdacht. Vom Deck aus gelangt man durch die Haustür (die originale Mahagonitür) in die Küche/Esszimmer mit neuer Einbauküche mit Geschirrspüler, Kühl-/Gefrierkombination/Eismaschine, Mikrowelle, Spüle usw. Vom Küche/Esszimmer aus gelangt man in das Untergeschoss. Die Küche befindet sich achtern im Boot, über zwei Stufen gelangt man in das Wohnzimmer mit Esstisch links und Rundsitzgruppe im Bug. Zugang zur Terrasse/Deck über eine der originalen Mahagonitüren. Der Boden im Erdgeschoss ist mit Schiffsboden und schwarzer Gummifuge verlegt.
Über die Treppe in der Küche gelangt man zu den Schlafzimmern und dem Bad/WC. Einbauspots sorgen für gutes Licht auf der Treppe. Hier gelangen Sie in einen Flur, in dem sich das Schlafzimmer ganz vorne im Bug befindet. Hier gibt es ein speziell angefertigtes Doppelbett mit Boxspringmatratzen und Ablageflächen, die den Platz optimal nutzen und eine gemütliche Atmosphäre schaffen. Hohe Schränke mit Spiegeltüren. Zusätzliches Oberlicht im Schlafzimmer, damit Sie die Sterne sehen können oder einfach frische Luft hereinlassen können.
Neben einem gemütlichen und funktionalen Zimmer mit erhöhtem Schlafplatz und Lichteinfall durch die runden Fenster. Zurück zur Treppe und nach links finden Sie ein weiteres Zimmer mit erhöhtem Schlafplatz und Platz z.B. für eine Spielhöhle darunter. Badezimmer mit viel Platz, Duschkabine "Jasmin" im New Yorker Stil, Waschtisch und nicht zuletzt eine Kombination aus Waschmaschine und Trockner.
Die Böden im Keller sind mit Vinyl-Teak im Flur, Schiffsboden mit schwarzer Fuge in den Zimmern und Vinylboden mit geschweißten Nähten im Badezimmer verlegt. In allen Räumen sind Steckdosen und Lampenanschlüsse installiert.
Vom Achterdeck gelangt man zum Maschinenraum und Abstellraum. Der Motor ist teilweise demontiert und außer Betrieb.
Treppe zur Terrasse vom Achterdeck. Die Terrasse verfügt über ein Geländer und ist ein perfekter Ort zum Entspannen/Grillen usw.
Das Dach über dem Wohnzimmer wurde 2020 mit Bitumenpappe gedeckt.
Elektrik und Sanitär sind neu und von autorisierten Fachleuten ausgeführt - Rechnungen liegen vor.
KBM Bådsalg übernimmt keine Haftung für etwaige Fehler in der Beschreibung und den Spezifikationen.
Diese Informationen stammen vom Eigentümer des Bootes. Es wird auch ein Vorbehalt für Tippfehler gemacht.
Kontaktieren Sie KBM Bådsalg bei Per Steen Johansen T: +45 20964680,
für Verkaufsaufstellung, weitere Informationen und Terminvereinbarung zur Besichtigung.


