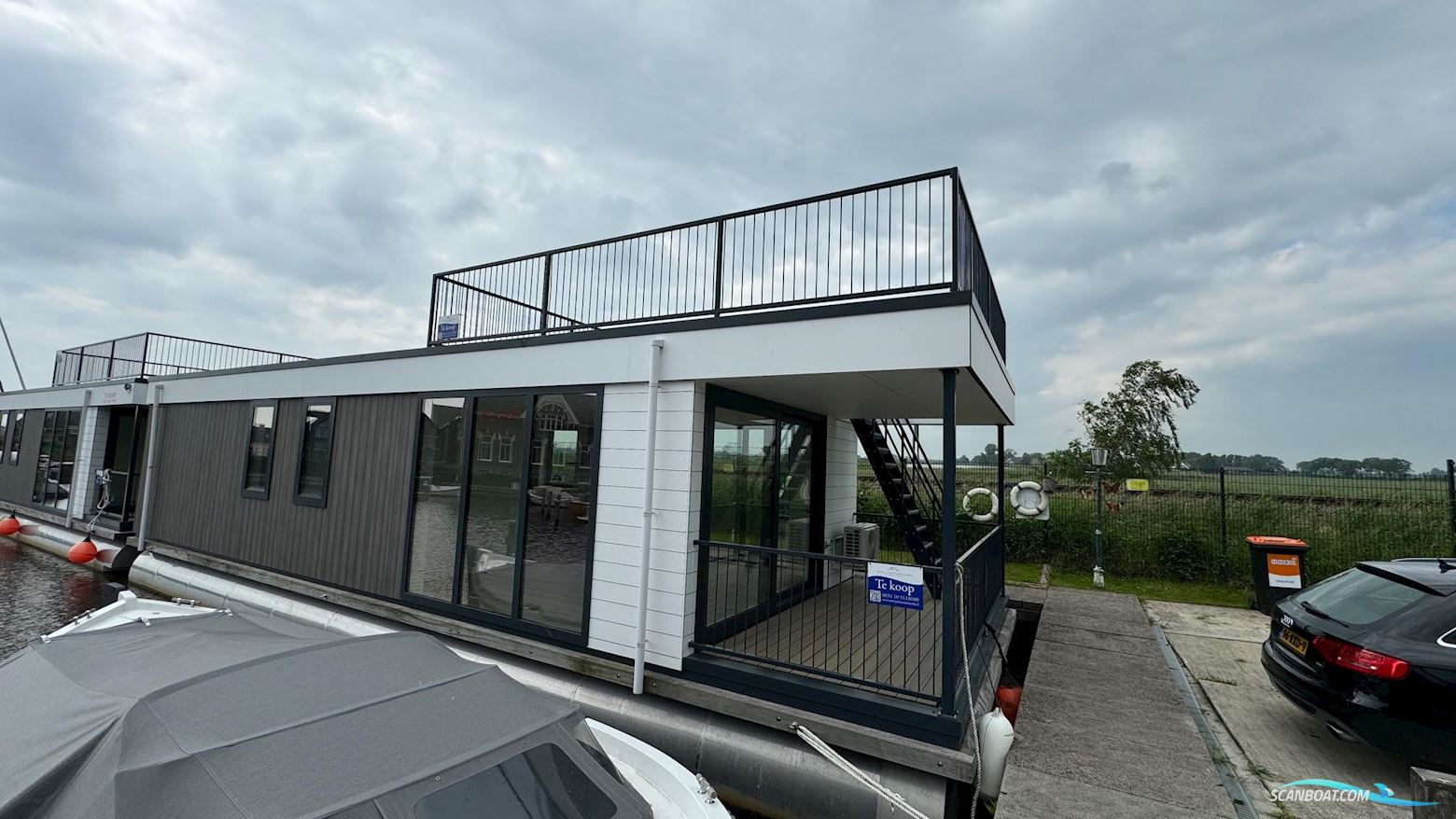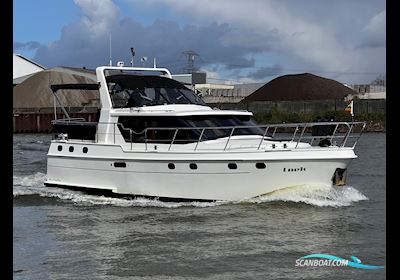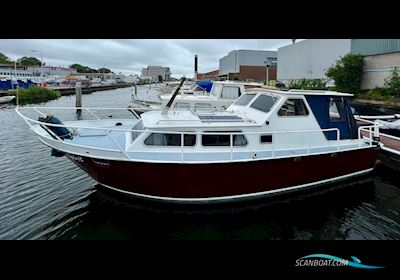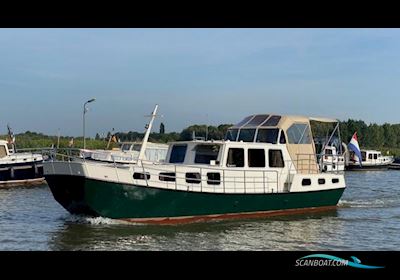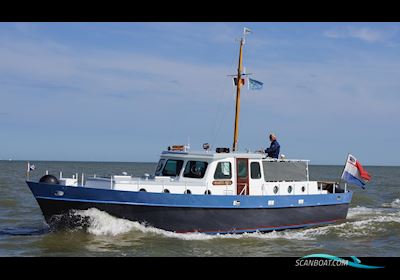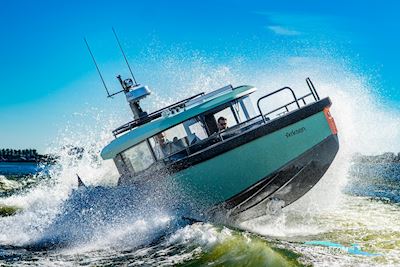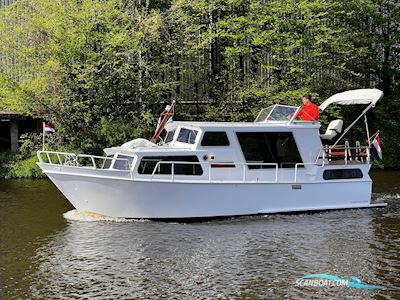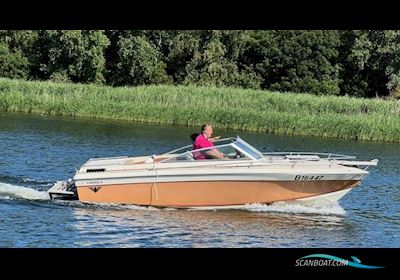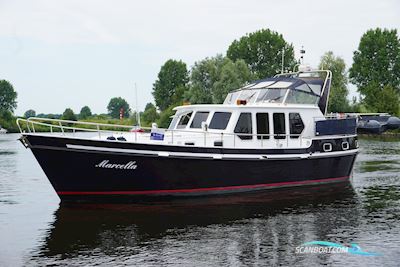Houseboat 15.00 Exclusive
Build year: 2024
Oosthem, The Netherlands
Live a board / Riverboat for sale
Description
Are you looking for accommodation on the water as a home? With this Houseboat, you can live and enjoy beautiful views at the same time. This Houseboat is suitable for 6 people and everything is well insulated. The ship was built in 2024. The asking price includes VAT, but it can also be delivered excluding VAT for €222,500! Technical specifications Name: Houseboat 1 Brand: Houseboat Type: Houseboat 15.00 Exclusive Year of construction: 2024 Mooring: Oosthem Length: 15.00 m Width: 5.00 m Draft: 1.00 m Weight: approx. 30,000 kg Hull shape: two stainless steel floats Hull: Stainless steel Superstructure: aluminum, low maintenance Decks: Stainless steel All construction drawings are available for inspection Air draft: approx. 4.40 m Aluminum windows and sliding doors with double glazing Water tank Wastewater tank Sleeping places: 6 Cabins: 3 Heating: Electric Bosch with radiators Insulation: Pur Paneling: HPL and floors with PVC with oak structure Lots of extra storage space and technical spaces under the floors Electrical installation 230V Shore power Shore power cable 8 Solar panels with Sofar Solar controller Kitchen equipment 4-burner induction hob: Etna Fridge + freezer: Etna 249 liters (179 cooling and 70 liters freezing) Sink and faucet Oven: Etna Stainless steel with digital display Dishwasher: Etna Extractor hood: Etna extra luxury Wet cell Hanging toilet Walk-in shower with shower cabin and water-saving shower head Sink with mirror Plastic veined panels Exterior equipment Fore and aft decks and gangways with plastic floor panels Upper deck/roof terrace of 55 m2 with plastic floor panels Outdoor faucet Powder-coated stairs to upper deck/roof terrace Bollards Stainless steel Rubber/hardwood rubbing strake Powder-coated handrails, also on terrace Veranda French balcony Accessories/extras Hot water supply via electric boiler 60 liters Extra well insulated Doors/sliding doors of aluminum, sliding Terrace veranda 20 m2 with outdoor steering position Air conditioning/heating MaxiCool, unit on roof terrace 2 Fire extinguishers Insulation Pur Aluminum roofs LED outdoor lighting on fore and aft decks LED indoor lighting Beautiful terrace Aluminum facades with double glazing Prepared for washing machine/dryer Dimensions Headroom salon: 230 cm Headroom front cabin: 230 cm Headroom wet cell: 230 cm Master cabin: 320 x 350 cm Guest cabin: 220 x 230 cm with built-in closet Study: 220 x 230 cm with built-in closet Layout Spacious aft deck with seating and roof terrace with perfect view. Spacious salon with sliding door to terrace. Guest cabin with the possibility of a bunk bed and second guest cabin can be used as an office. To port, the spacious shower/toilet room. To port, the spacious galley with all appliances. Master cabin prepared for a double bed with sliding door and French balcony. Disclaimer The specifications are according to the owner and/or manufacturer. No rights can be derived from this.
Materiale / unit
Hull type
Contact seller
Length
15.00
Beam
5.00
Depth
1.00
Motor & technic
Engine
Fuel
Unknown


